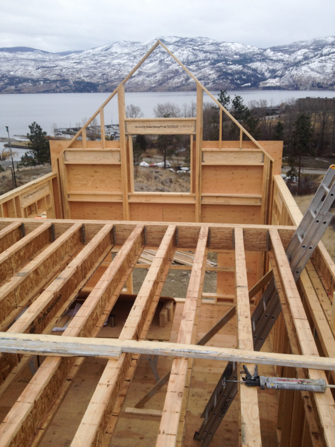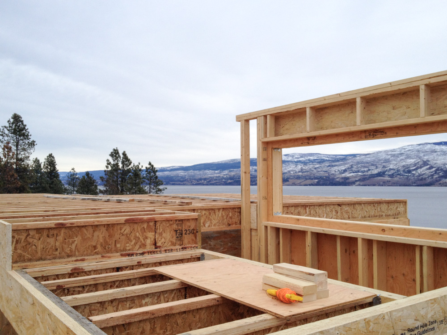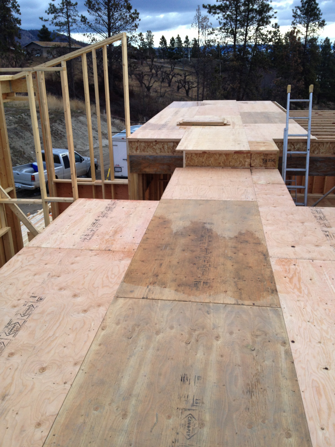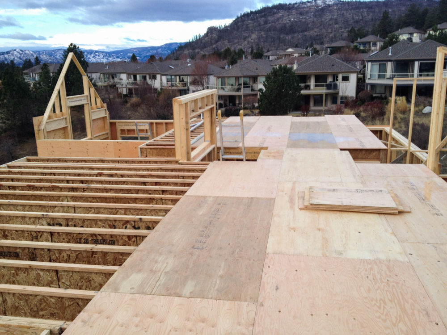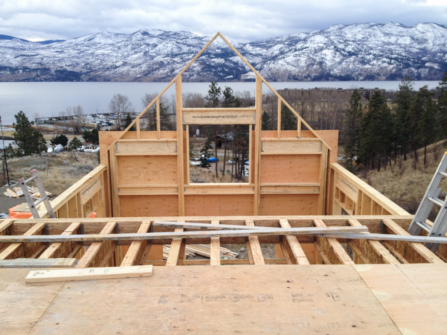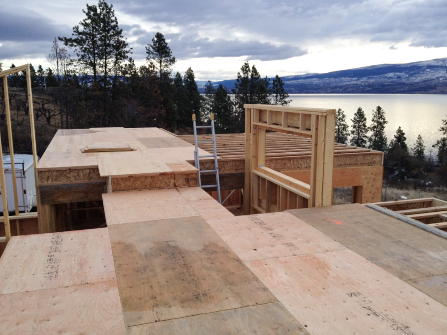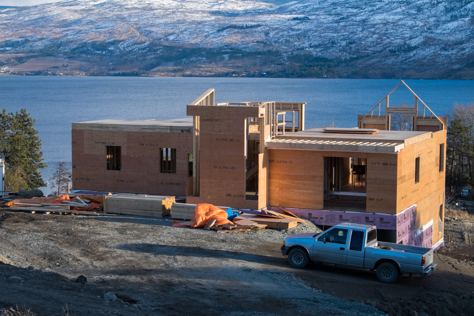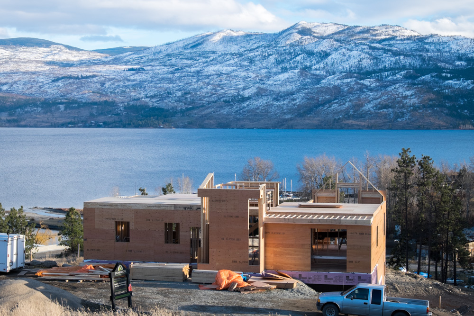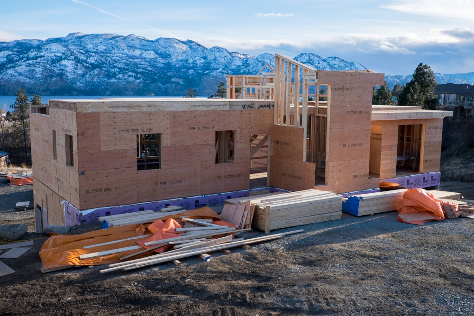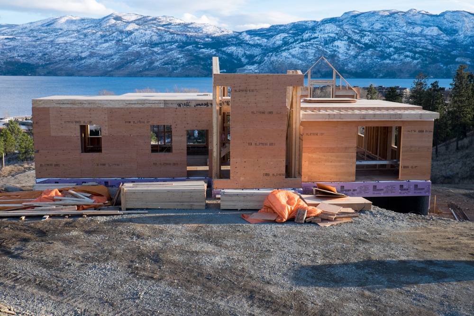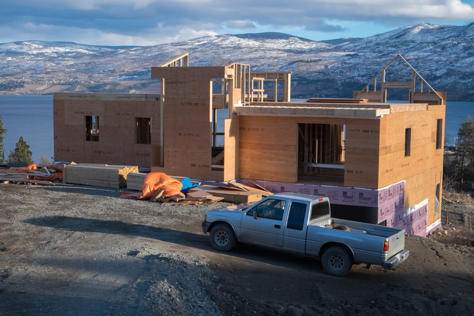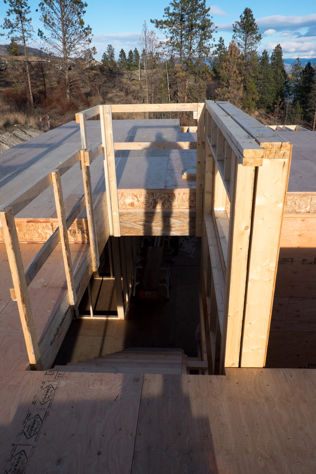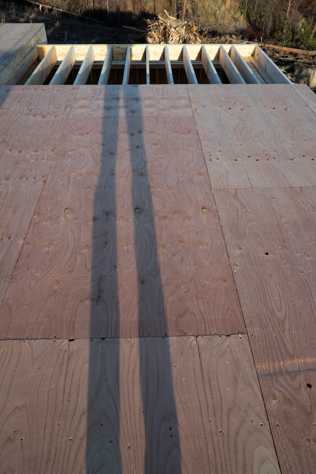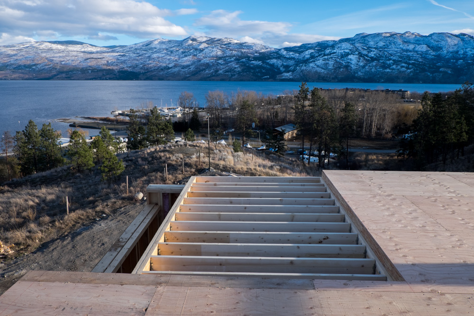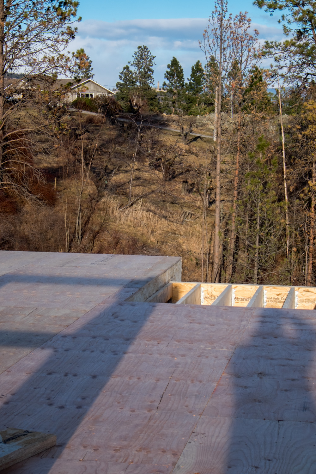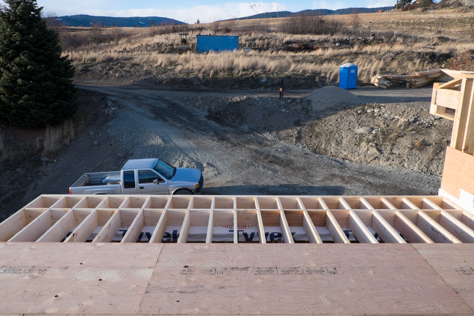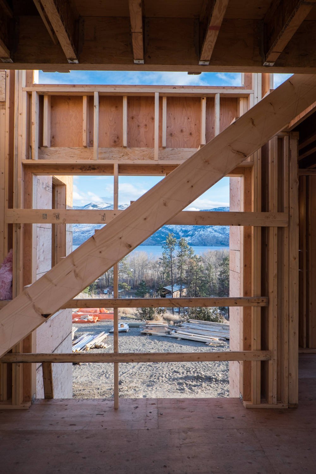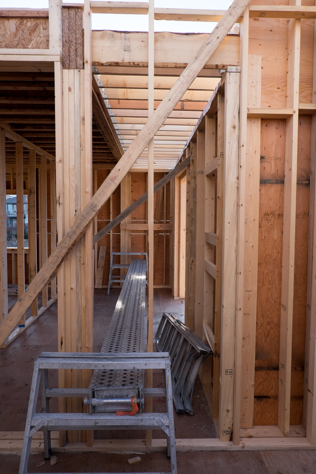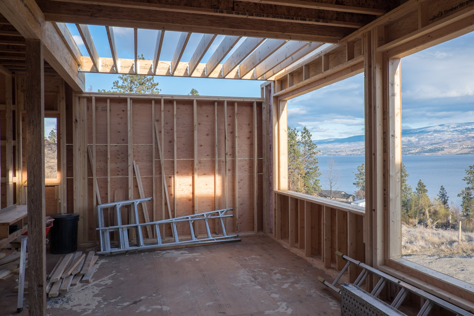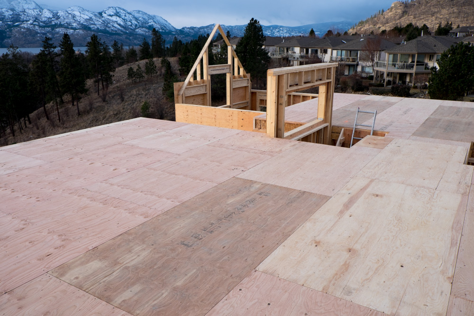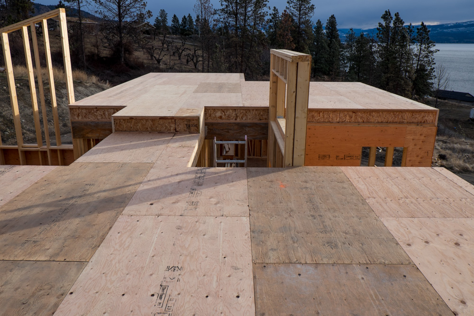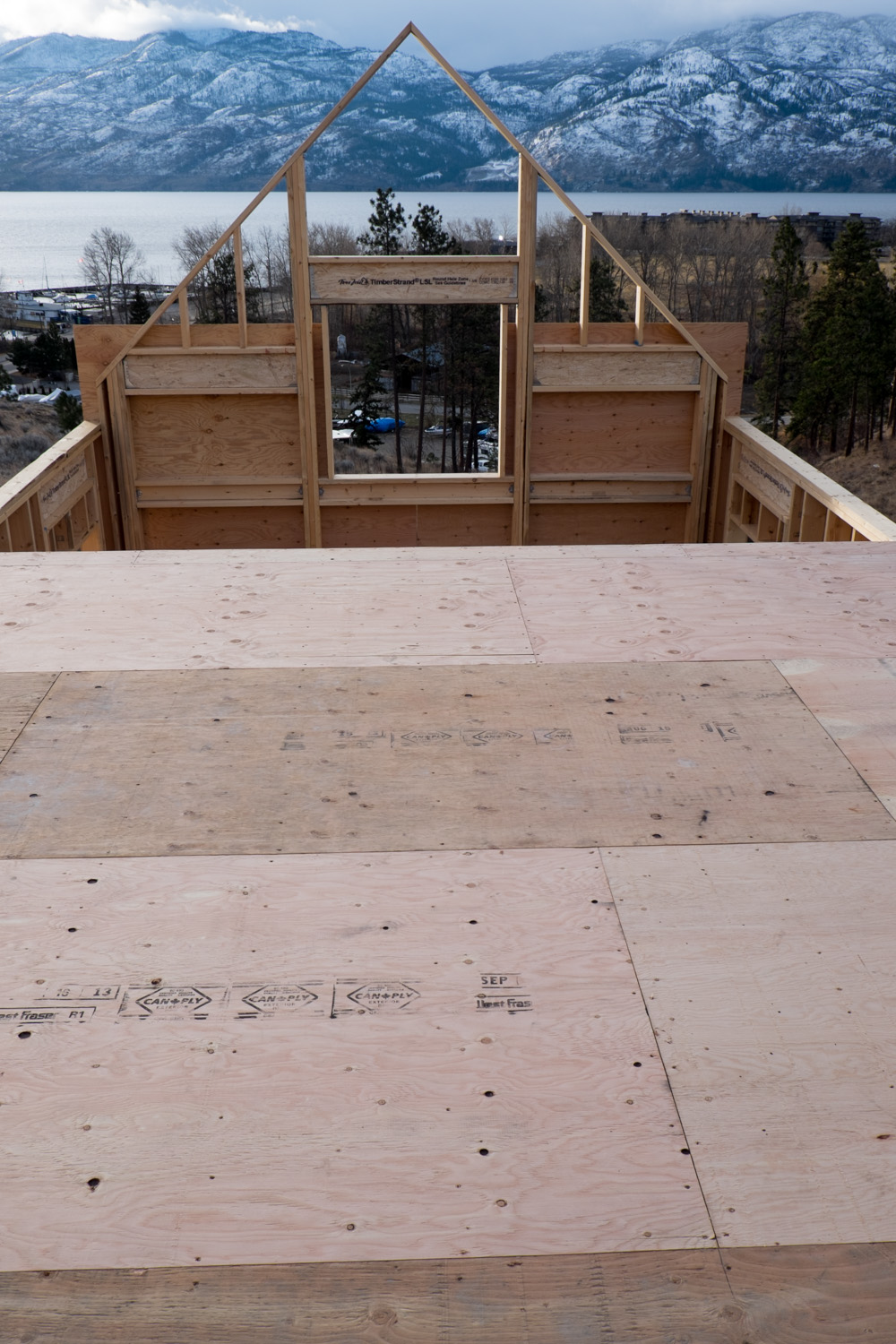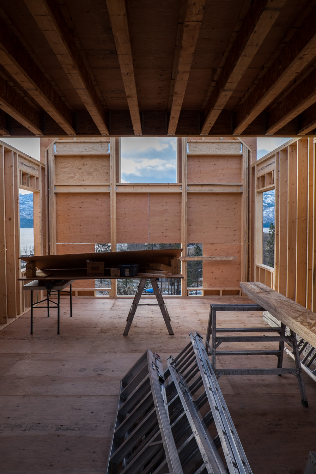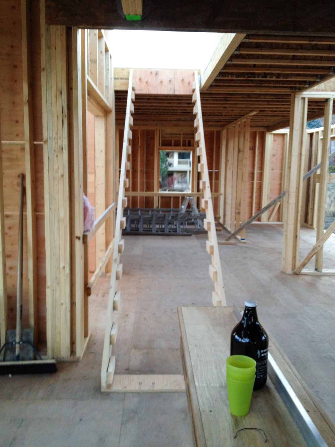These naked joists need some covering to look respectable.
Partially clothed. Getting respectable.
Fully dressed. With top floor decks for accessories.
It’s not just about the house. It’s about me. Selfie time.
And another. Check out my little pin head at the top. Proportionally similar to my actual body.
Pretty great view from our master bedroom’s deck. We might let you see it when you visit. Skylight to the kitchen will be to the left of the deck.
I can see Mission Hill from my house (instead of Russia). Between the pines. And, yes, that is a cherry orchard in the foreground.
East facing deck off my top floor studio/guest room. Still kind of an interesting view.
Don’t think a stairway in front of the door is a good idea? Just a temporary one. Sure beats using a ladder to haul everything up. Joel was pretty excited to get this up.
Decks from below. I added all these joist hangers. Really got to know the hanger nailer well. That gap next to the deck will be a skylight.
This would be so cool if those houses weren’t there. I’m sure they’re saying the same about us. Goat’s (not Goatse) Peak is on the right side above the homes. That is where the Westbank fire came down to the farm.
Walkway & landing between studio/guest room looking at master bedroom.
Thinking we might want to add some kind of window or opening looking out of the studio into the living room.
Studio floor above.
Temporary stairway under construction. Delayed by some beer drinking.
