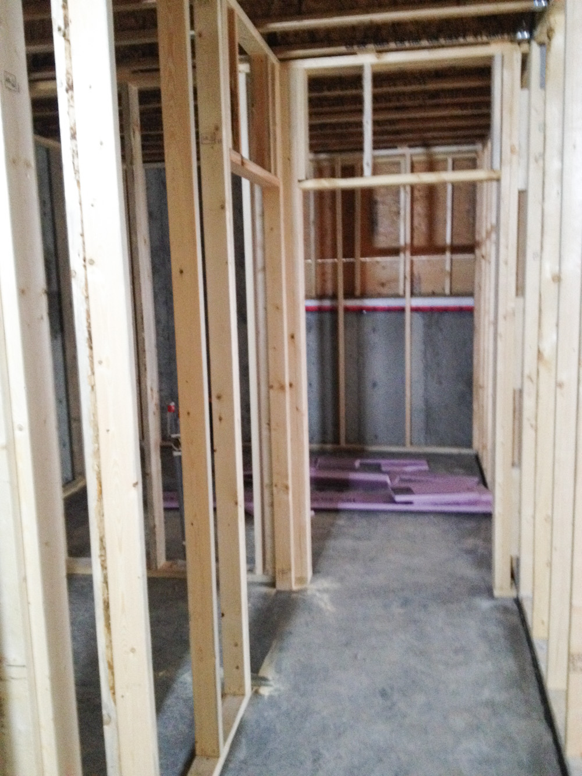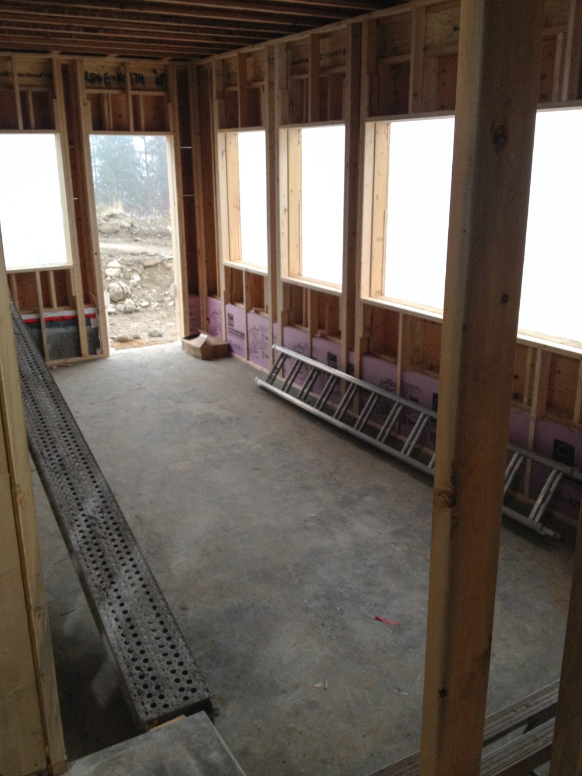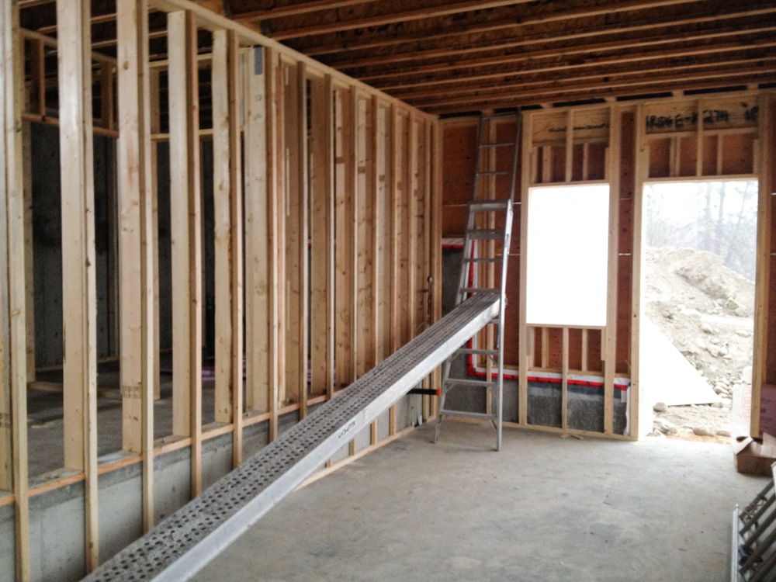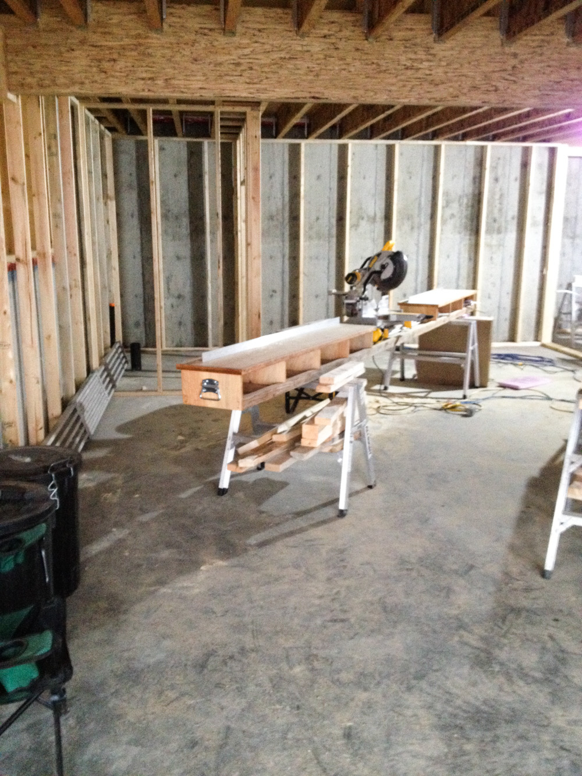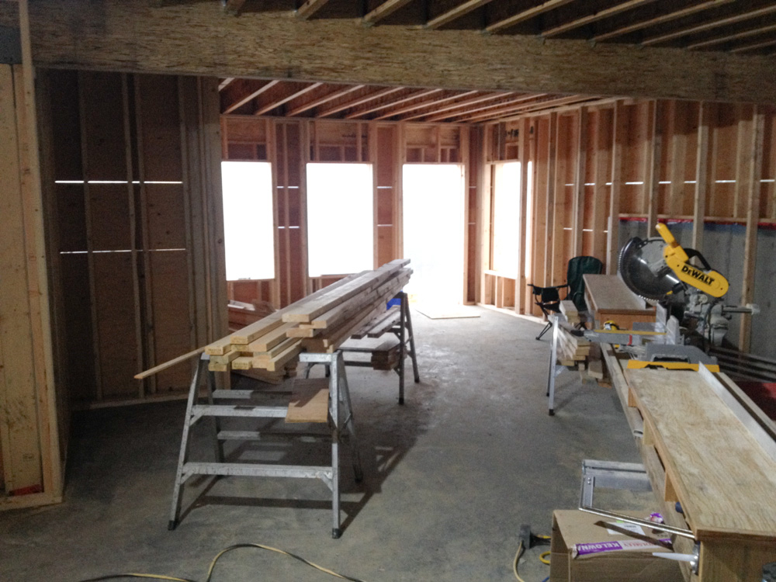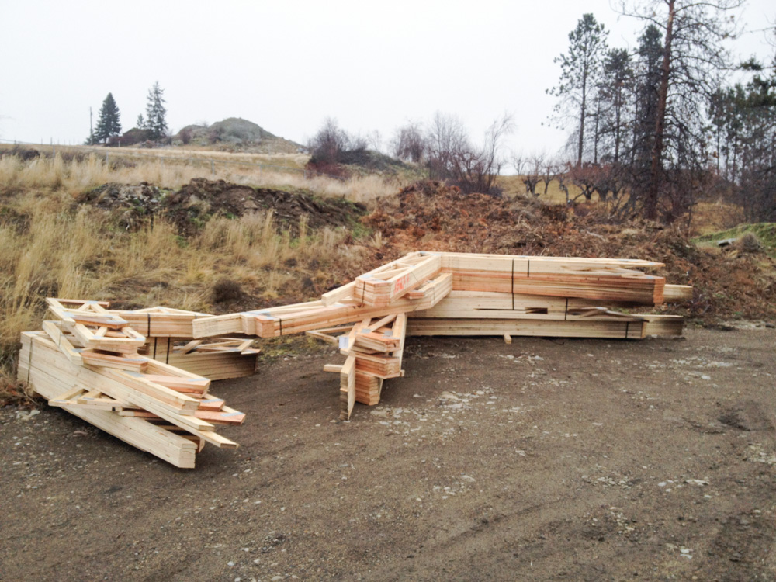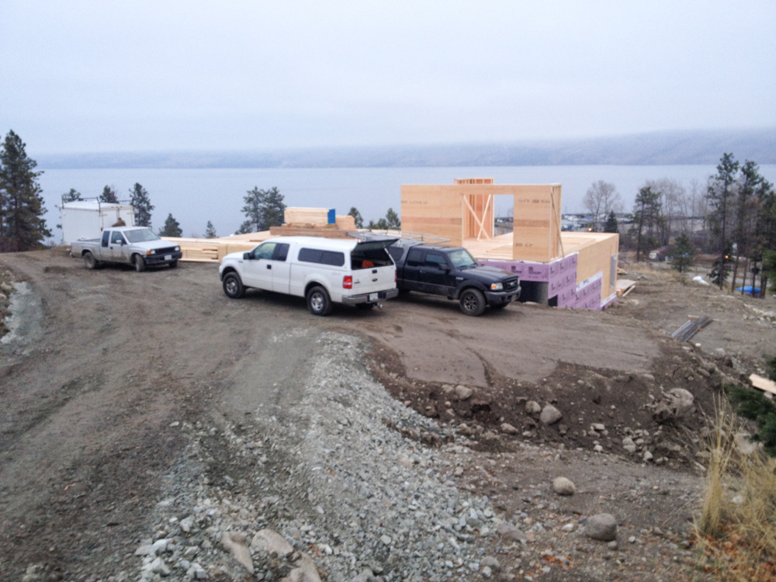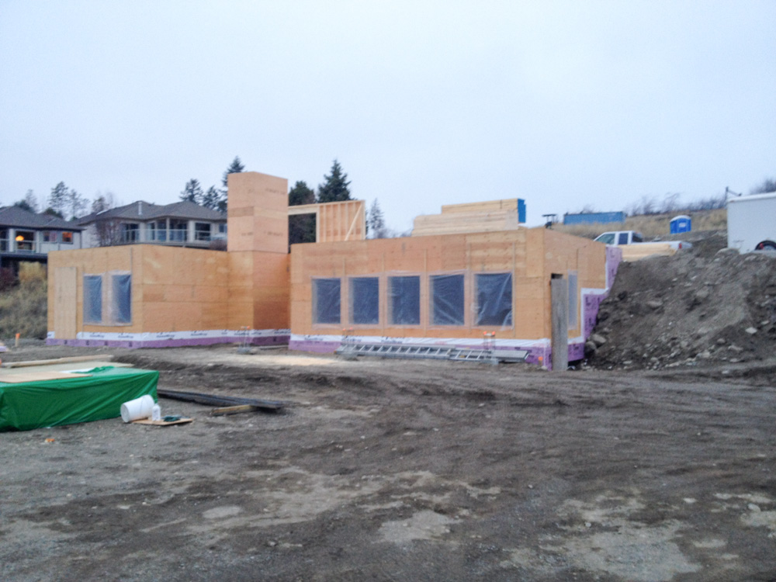Northeast corner of the basement. Mechanical room at the back, storage room and bathroom all framed in.
Roanne’s studio. Framed it with notched 2×4’s to keep the room as wide as possible. I got to notch these out on the table saw and chop saw. On my way to becoming a craftsman. It was nice to get some time on the table saw. Something I haven’t used much.
More thin beams for her majesty.
Framed in bathroom in northwest side of basement. Won’t install the bathroom for a while, but figured we may as well frame it in.
Framed in southwest side of basement.
Oh, and here’s our roof. It had a hard time getting here. It came all the way from Kamloops on a wide-load trailer and a lead truck. They had a hell of time getting in and out. Especially out, which involved lots of mud, on the road in the development leading to lots of calls from our already disgruntled neighbours.
Finally started framing the main floor. As you can see, our main entrance was the first wall up. I made sure I was the first person to go through it. I had to pull myself up the side of the house to get it in.
